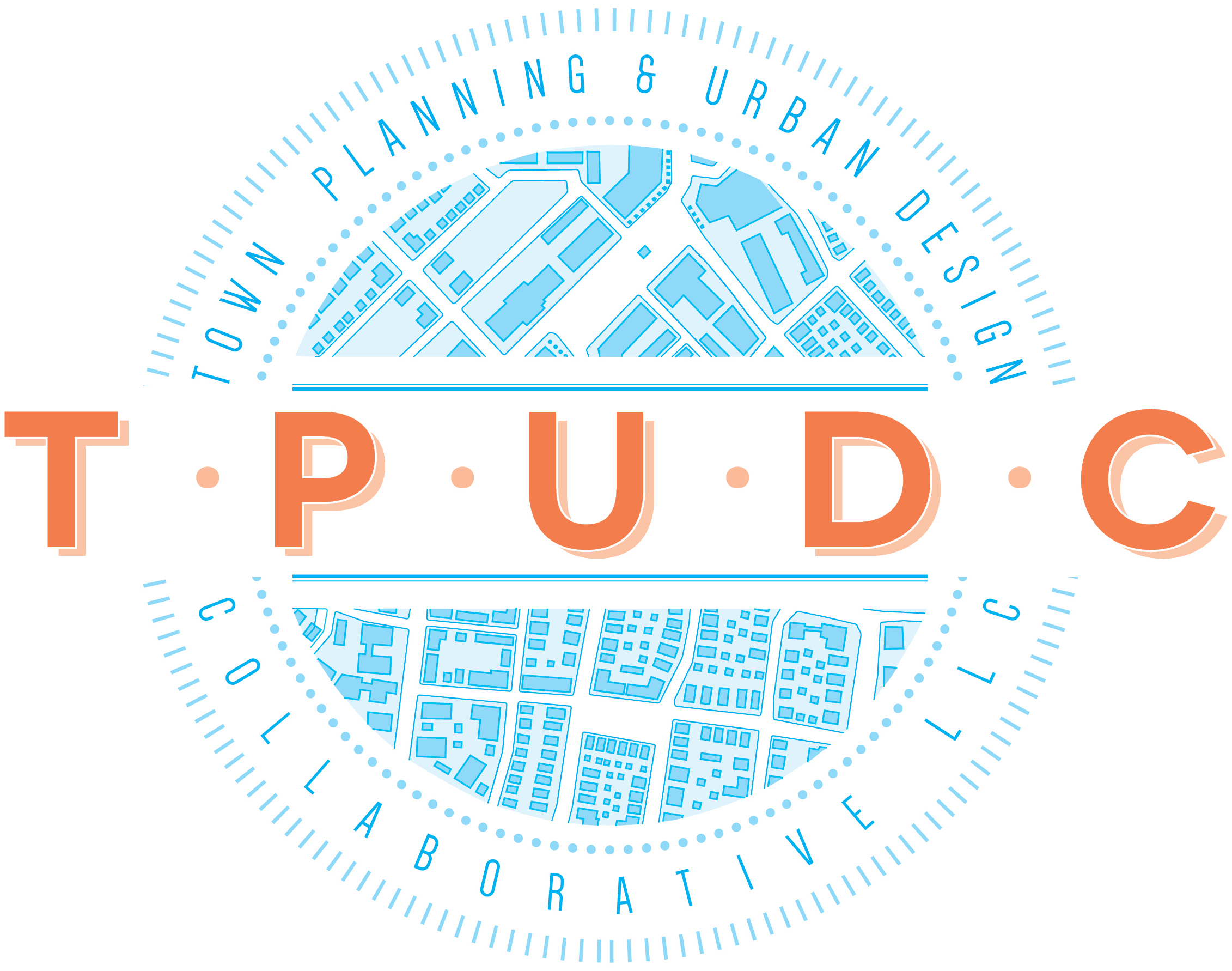Block 12 Master Plan & Form-Based Code Bowling Green, Kentucky
Designed as an organic extension of the Western Kentucky University (WKU) and the existing historic fabric of Bowling Green, the Block 12 Master Plan is intended to revitalize a central area within the downtown.
The plan is strengthened by the support of WKU and the WKU Alumni Association. A notable feature of this plan is its ability to accommodate both the needs of the University and of the larger Bowling Green community. The proposed development program is anticipated to include a hotel, which will share a conference facility with a new WKU Alumni Center. The hotel will have an indoor/outdoor pool available to the public, as well as ground floor retail, including a coffee shop, bar, and restaurant. A WKU bookstore will be located in the ground floor of the conference facility.
Several new public spaces are incorporated into the plan, providing spaces for students and members of the community to gather, run into friends, or enjoy sidewalk dining at one of the many restaurants. The plan features a new pedestrian street that extends from E. 13th Avenue into the site. This intimate and active space will be fronted by mixed-use buildings, with restaurants, cafes, and bars spilling out into the plaza.
The plan incorporates several existing historic buildings, including the Peal Apartments and three four-square homes. The merging of old and new will enhance the neighborhood, ensuring that the plan is not only compatible with the existing fabric of Bowling Green, but that it will also enhance it. With its distinctive architecture and connected network of streets, the project will fit seamlessly into the neighborhood.
Size: 20+ acres
Type: Urban Mixed-Use District, Urban Infill & Redevelopment, Campus Master Planning



