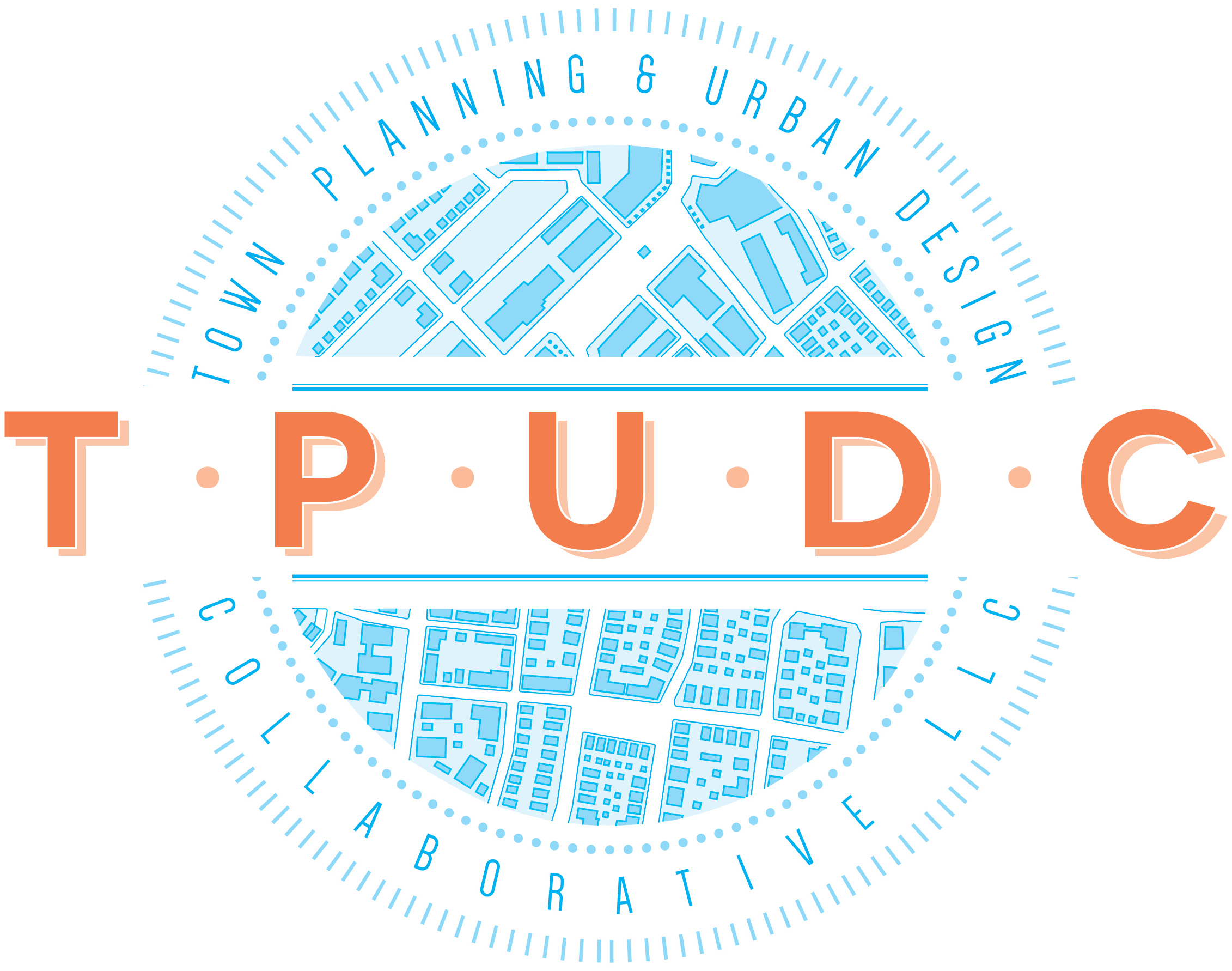Master Plan & Marketing Book - Marquette Mall & Office Tower Property
The Marquette Mall and Office Tower property in Michigan City, Indiana, is an underutilized mall with the great potential to become a vibrant retail-commercial-residential neighborhood. The City of Michigan City recognized this potential and commissioned Town Planning and Urban Design Collaborative (TPUDC) to create a Master Plan and Marketing Book for the property.
The Master Plan for the Marquette Mall and Office Tower property addresses the changing face of retail. It transforms the property from a primarily vacant mall and office tower within a sea of parking into a live-work-play environment that is desired by today’s market. There is market demand for a variety housing types in the area but a lack of options, making this site ideally situated for a mixed-use development. The Master Plan offers consumers the smaller format, experiential retail in a mixed-use environment that they are looking for and provides a mix of housing types that Michigan City needs. The plan shows connections into the neighborhood, enhancing not only the property, but the surrounding area. The Marketing Book includes an analysis of regional context and the property in addition to the Master plan and illustrative renderings. Both the City and community are eager to work with a developer to transform the 20th-century mall into a 21st-century live-work-play neighborhood and the Marketing Book will help them attract the right developer.
Size: Block
Type: Private Development Master Plan





