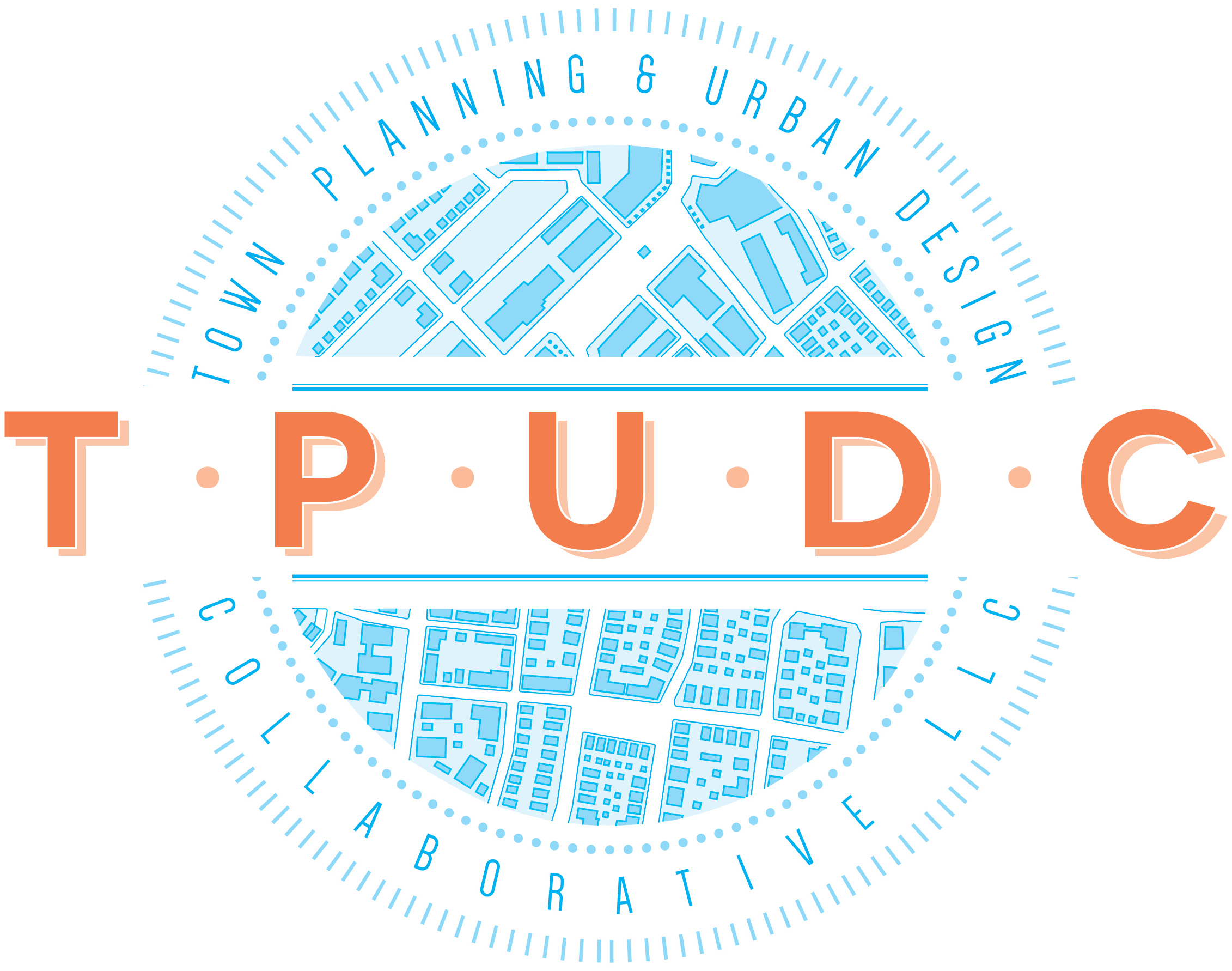Downtown Holtville Revitalization Plan
Holtville, California
Designed as an organic extension of the existing urban fabric towards the Alamo River, this master plan is projected to accommodate the growth of Holtville over the next 20 to 50 years. However, this would likely occur incrementally over many years. Much of the redevelopment surrounding Holt Park could occur in a matter similar to the existing urban fabric. Buildings are pulled up close to the street and parking lots are behind. Street walls are well defined and continuous. Gaps in the street wall are infilled with new buildings, increasing leasable space downtown, elevating property values and spurring job creation.
The existing historic City Hall has a dignified civic presence in the center of Holt Park with a civic green and gardens in front. The northern edge of the Park is reinforced with the new proposed Public Safety Building. It is pulled up close to the street with leaseable space on the ground floor and the drive through bays are facing Pine Avenue.
One notable feature of this plan is its ability to accommodate a wide array of development programs and phasing scenarios over a very long period of time in order to ensure that such development is not only compatible with the existing fabric and character of Holtville, but will enhance it. With its distinctive downtown as well as the connected network of streets, development may be phased to parallel fluctuations in the market and will allow each phase to be a complete entity unto itself.
Size: 500+ Acres
Type: Downtown Redevelopment, Urban Infill

