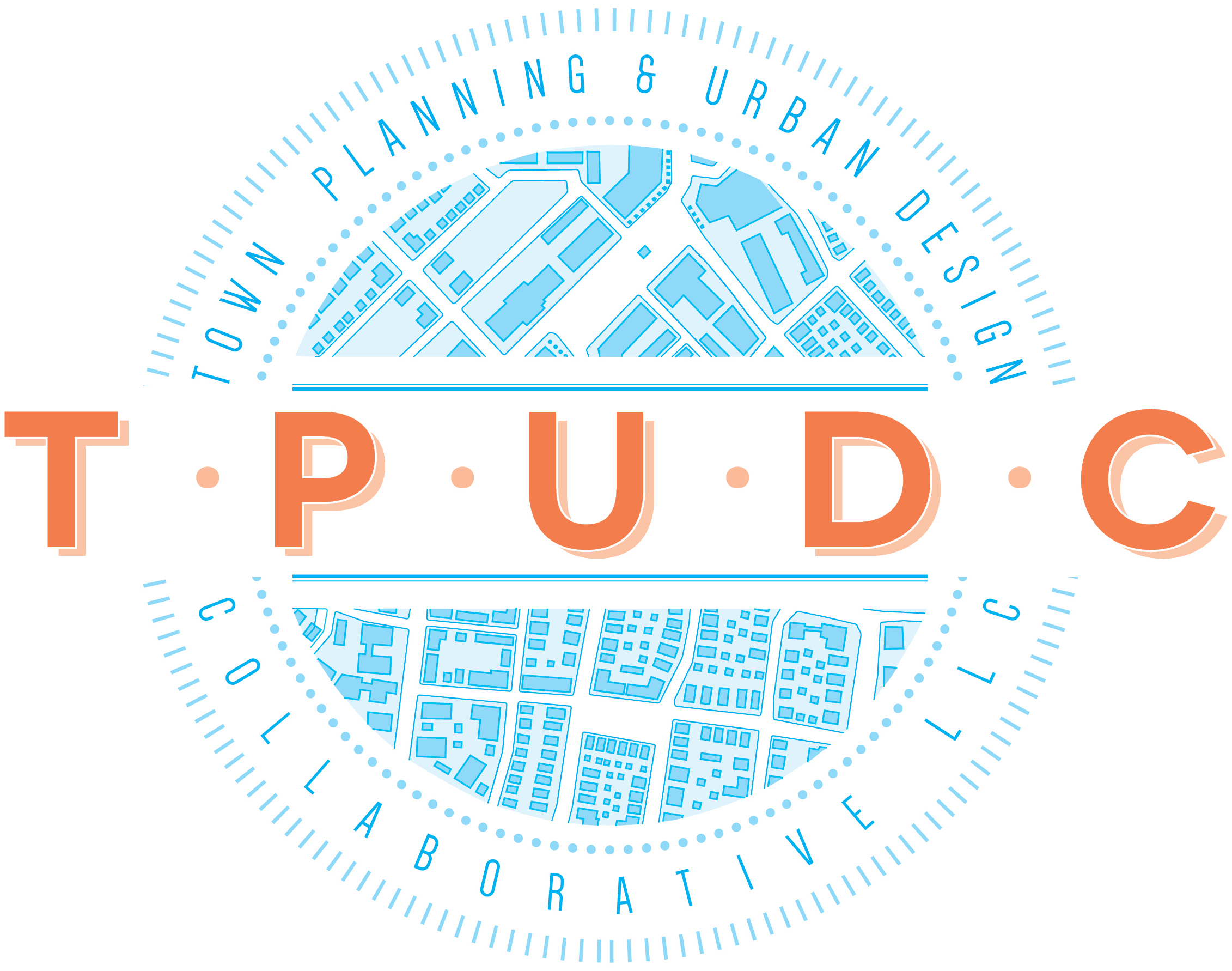PACANA Master Plan & Form-Based Code
Pflugerville, Texas
Located only minutes from downtown Austin and nearhistoric Pflugerville, PACANA is ideally situated for a vibrant, mixed-use district where creative professionals will live, work, and play. Unique to the region, PACANA is designed as a high quality, compact, walkable, mixed-use community with an emphasis on the creation of an immersive human-scaled environment that creates a genuine sense of place.
PACANA will provide residents and visitors a unique urban experience with opportunities for restaurants, shopping, and unique office space, in addition to a variety of residential living experiences. The district is one of the country’s most progressive New Urbanist projects incorporating the latest in sustainable and environmentally sensitive planning and green architecture.
An intricate series of shaded neighborhood greens and plazas is woven into the network of streets throughout the district. At the heart of the district lies a large urban plaza and lake surrounded by an arcade of shops, cafes, and restaurants with residential and office lofts above.
Working with the natural features and topography of the site a series of intimate spaces were created throughout the district to provide residents with a wide variety of outdoor experiences. A cool limestone plaza surround by townhouses steps up to a shaded residential green with live oaks. Live-Work units are shown lining the new slip road that parallels Pecan Street due to the high visibility along this corridor and to serve as a buffer to the more intimate residential neighborhood beyond. A multitude of sustainable features are incorporated including green roofs, solar panels, wind turbines, rain water collection, and community gardens located behind the units.
Size: 38 acres
Type: Urban Mixed-Use District, TND Greenfield



